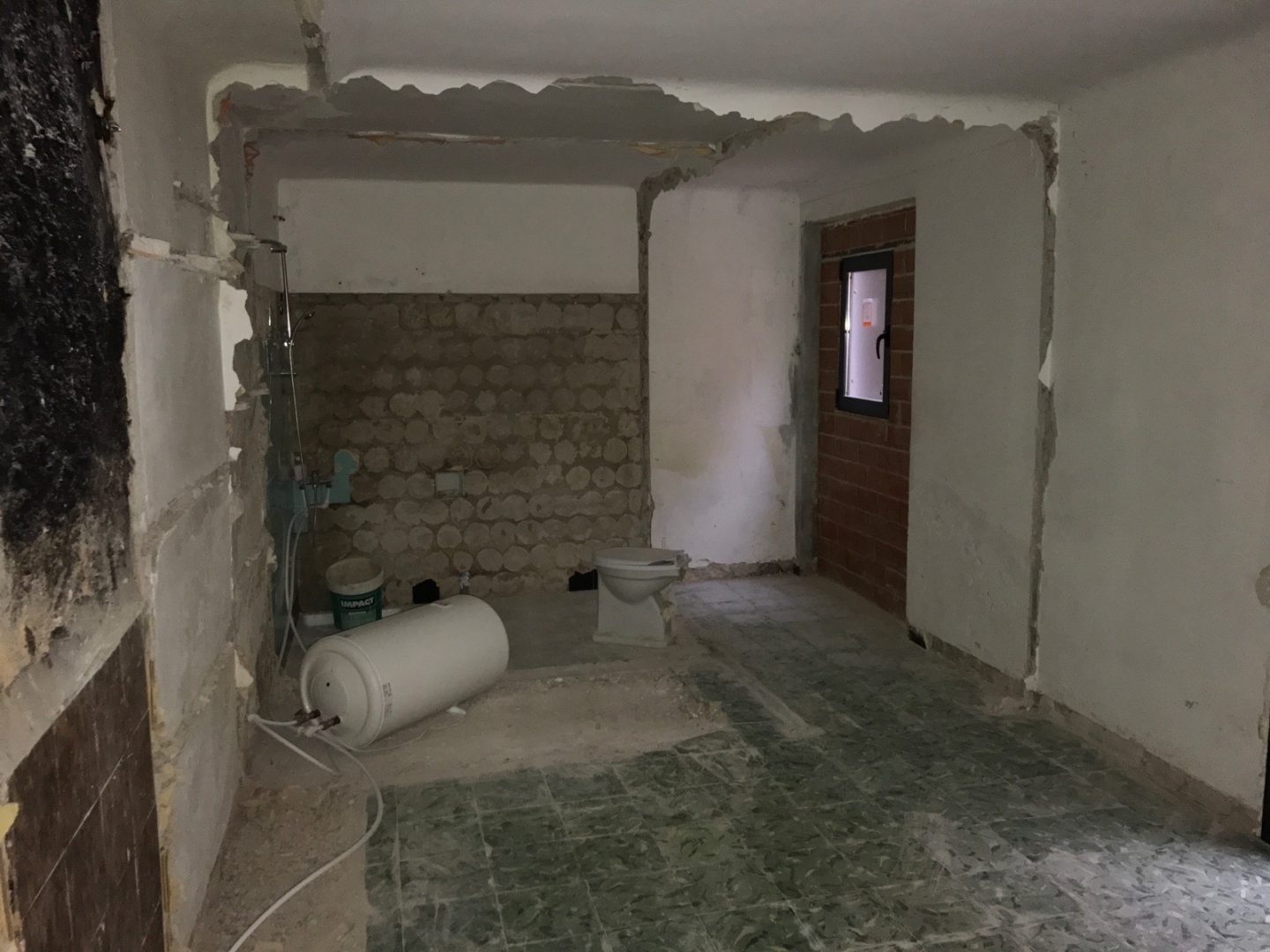The same day we arrived in Pego last month I had to book the next available flight back to Southampton. Although I went back to Pego to help (read: choose fixtures & fittings) for a few days last week, Darren has pretty much been working without supervision on our Spanish townhouse renovation for an entire month.
Fortunately, I’ve been able to keep a little eye on the progress via FaceTime calls. I’ve also been able to see just how hard Darren and Gary are working to make the perfect Spanish holiday home. There have been so many changes since our Project Pego month three update. It’s really starting to take shape now. I’m just a little bit sad that I haven’t been able to help as much as I would have liked.
Windows & Doors:
With a new compliment of windows and doors, Project Pego is no longer open to the elements. Most of the units have built-in shutters and mosquito nets so they are probably the most fancy windows I’ll ever own! Getting the glazing has been a little bit of a faff and most of the units have had a problem of one form or other but we’re assured everything will be sorted soon. As the Spaniards say, Mañana.



Master Bedroom & Ensuite
This month has seen the master bedroom suite get a complete overhaul. The ensuite has been built and all the walls have all been plaster boarded. There is a complex lighting system which means the lights can be turned on and off at various places (I think Darren swore at me for insisting on that) and even wiring for heated mirrors. Yes, such an invention exists. How amazing is that!


The plumbing is all in place, and the floor has been levelled and is ready to tiled. We can finally see and appreciate just how big the room is going to be. I’m very excited for my Princess Room!
Ensuite:
One of my jobs has been to choose the fixtures and fittings for the ensuite. You know, it’s a very important and difficult decision to choose a toilet. I don’t want to see no dusty pipe at the back so it needed to sit flush against the wall. The seat has to be soft close, comfy and strong enough to stand on if I ever needed to. It also needs an easy to lift cistern lid.
The sink unit was a bit trickier to find, but despite Darren telling me there would be no way I get a double sink unit which fit between both walls, I’ve managed to get exactly what I want. The new sink unit is a bespoke Ikea hack. I found the unit I wanted straight away. It just happens to be part of the Hemnes range which I totally love. It was a couple of centimetres too big, but with a quick trim of the top piece, its slotted in almost exactly! We’ve added two round sinks and bobs your uncle. Exactly what I want! It couldn’t have worked out any better.

The shower tray and shower have arrived just arrived and we’ve seen some amazing tiles which I love. The lady said they were €22. We’re just not sure if she means €22 a square meter or per tile. I suspect as I really like them and need a flipping lot, it’s the latter….
The new season of tiles comes out next week and the tile lady, Pepa, is going to email me with anything she thinks I like. She’s offered to make computerised images of the ensuite so I can see what it will look like so hopefully when I head back out again I can make the final decision.
Family Bathroom:
Our upstairs bathroom has had a tiny bit of work – the framework has gone in for the wall we pulled down last month. Apart from that and the new windows upstairs, the upstairs floor has had no work. Hopefully though, month 5 will see the beginnings of my dream green kitchen.

SEE MORE: GREEN KITCHEN INSPIRATION
Guest Bedroom / Granny Annexe:
The guest bedroom, or Granny Annexe as it has now been named is starting to take shape. We’ve knocked down the internal walls which previously formed the bathroom, cupboard, fireplace and cooker and have been left with one big open space. Currently, the toilet takes pride of place in the middle of the room. Of course as luck would have it, the day we smashed everything down and got filthy dusty the water was cut off at Mum’s for a few days. I flew home the next day with almost grey hair which stayed place without the need of hairspray. After three days the water supply was still not restored at the villa and so the boiler has made a new appearance on the floor. At least they could finally have a hot wash.
Ah, the joys of renovations….


Project Pego Video:
So, here we are. Here’s the next instalment of our Project Pego video diary – Progress at Month 4. Enjoy!
themetcalfememoir.co.uk uses affiliate links to help with the running of this site. If you purchase an item recommended by this website we may receive a small commission at no additional cost to you.

